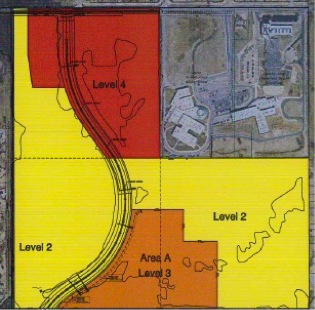 |
 Great Plains LID Research and Innovation Symposium and Low Impact Development Design Competition |
Site 1--Mixed Use Development

Elm Ridge – a Brown and Perkins LLC Project, E. 51st St S. and S. 161st E. Ave Broken Arrow, OK 74012
Site Sponsor: Lindsay Perkins Development 
Click here to download a PDF version of the Elm Ridge - Mixed Use Development Scope.
Click here to download the PDF version of the Kickoff Presentation.
Background
The Elm Ridge project in the Adams Creek and Haikey Creek watersheds within the City of Broken Arrow is a 92-acre proposed mixed-use development owned by Brown and Perkins, LLC. The specific low impact development design challenge is how to effectively utilize the mixture of property uses available while maintaining the hydrologic functions of the property. The developer has mentioned the inclusion of New Urbanism principles to enhance the multi-use functions of the property.
The area is mostly forested, with unique design challenges related to the elevation and surrounding land uses including apartments, residential housing, and a public middle school. The land is zoned in a mixture of Apartments, Commercial, and Single-Family Residential; however, the developer has expressed a desire to not include apartments on the development.

Criteria
All project submitals shall be designed in accordance with the following guidelines.
General
(1) Design in accordance with all Broken Arrow code and criteria including the Broken Arrow Land Subdivision Code, Zoning Ordinance, Comprehensive Plan, Engineering Design Criteria Manual, Standard Construction Specifications, Stormwater Management Ordinance, and Low Impact Development Recommended Practices For Certification Manual, or
(2) Identify Broken Arrow code and criteria that must be changed to fully incorporate the LID features that are proposed.
The development has already received a Broken Arrow Comprehensive Plan Change that will be included with contest supporting documents and resources. It is anticipated that the site will be developed as a Planned Unit Development following City of Broken Arrow Planning P.U.D. requirements. Any departures from the City of Broken Arrow Planning P.U.D. requirements that are required to implement your LID design should be documented.
Stormwater Quantity
The post development hydrographs must indicate that peak stormwater flows are at or below the pre-development (forested and grassland) hydrographs for the 5-year, 10-year, 50-year, and 100-year storm events. Submissions and presentations shall include a discussion on percentage of reduced stormwater runoff volume, if any. Additionally, the submissions shall include a discussion of the hydrologic method and model used and why it was chosen.
Stormwater Quality
Submissions and presentations shall include a discussion on stormwater quality impacts of the proposed development systems on receiving streams.
LID Design
Design must utilize LID features as the predominant stormwater infrastructure system.
Submissions and presentations shall cover maintainability, marketability, and acceptance by the public of the design submitted.
Submissions and presentations shall provide an economic evaluation contrasting the proposed LID design versus a conventional design for the project.
Submissions shall cover any planning, design, or construction code challenges or obstacles for the LID project.
The City of Broken Arrow Low Impact Development Recommended Practices For Certification Manual is a non-binding document included for reference only. Designs do not require documentation on potential LID Living Green Certification under the voluntary Broken Arrow LID Certification Program.
Supporting Documents and Resources



